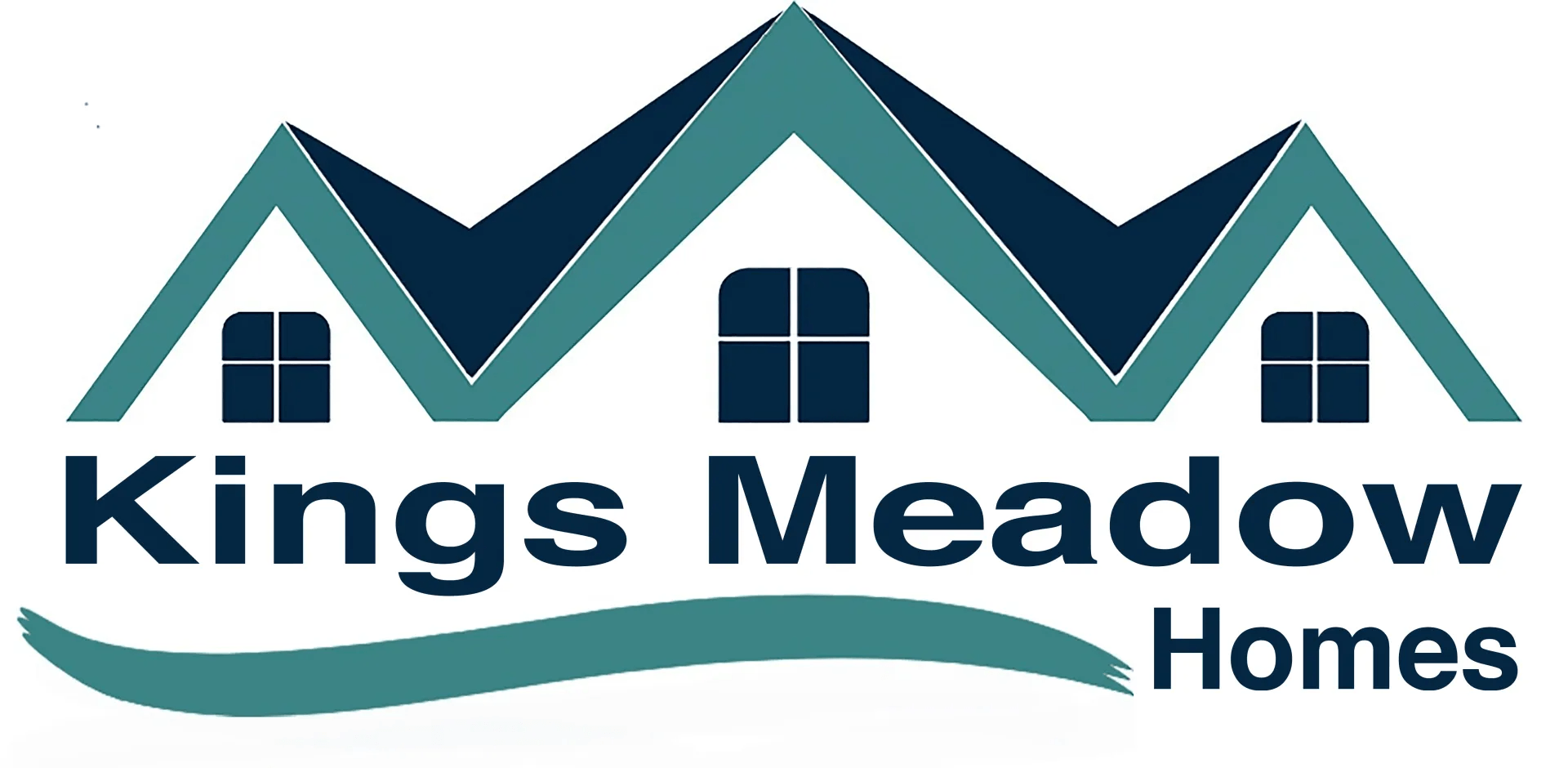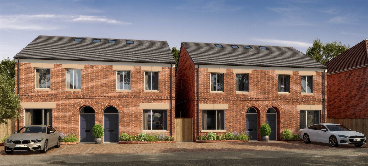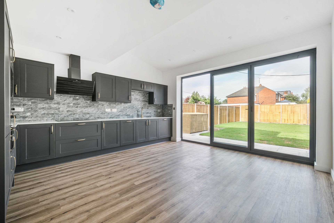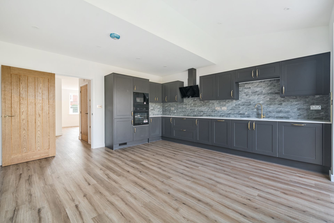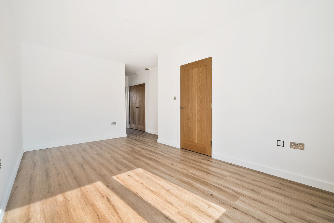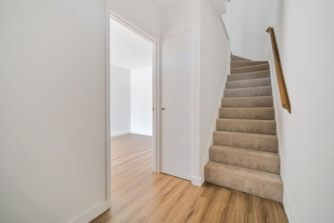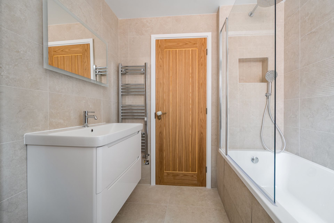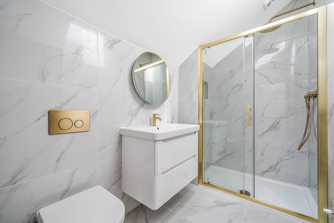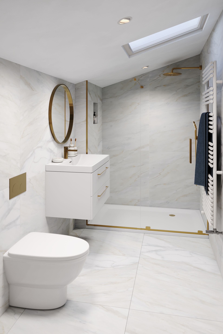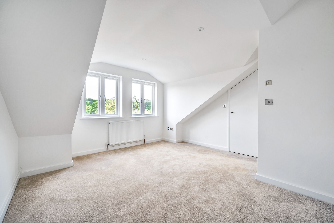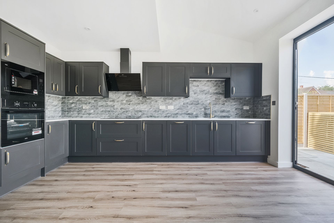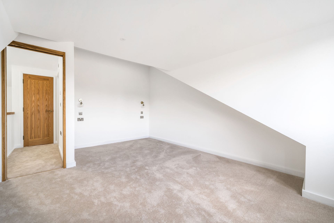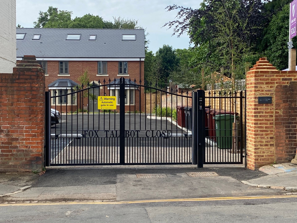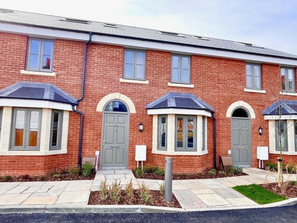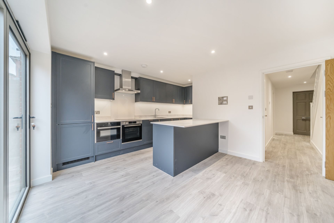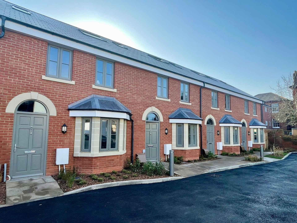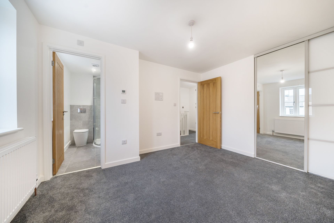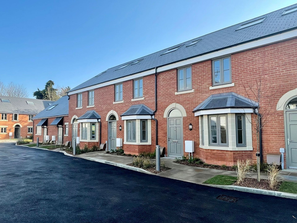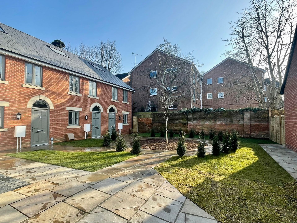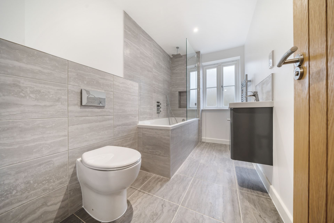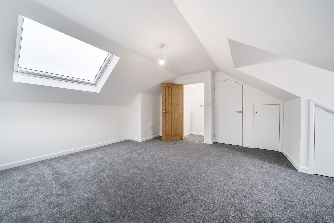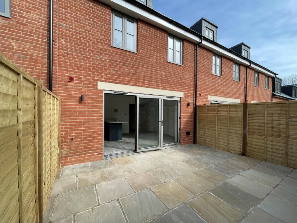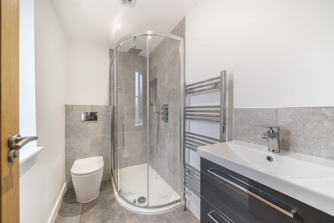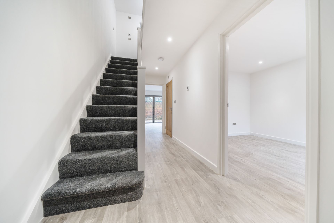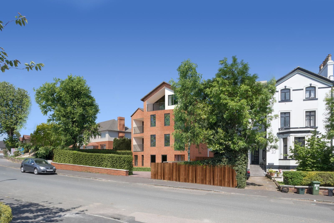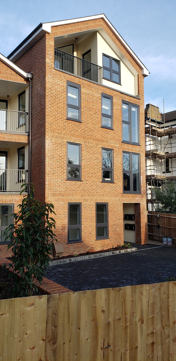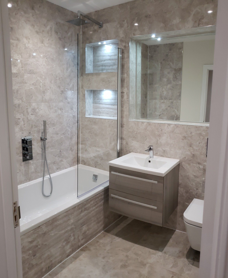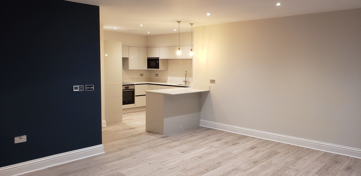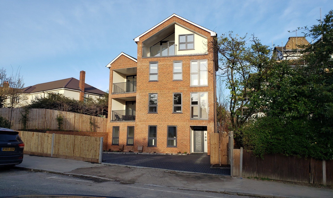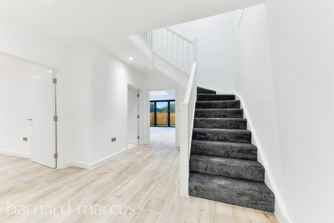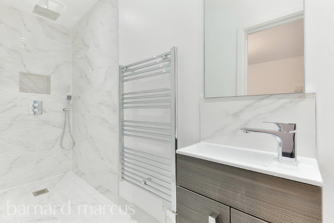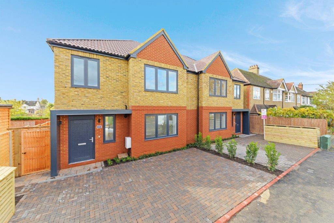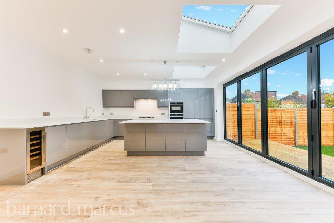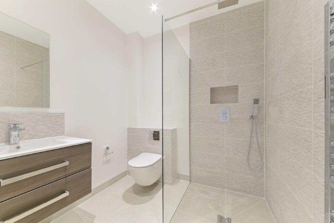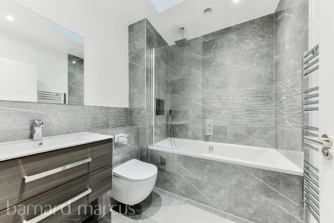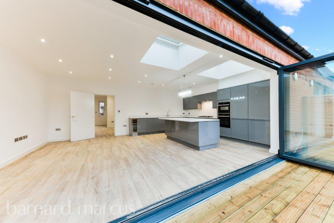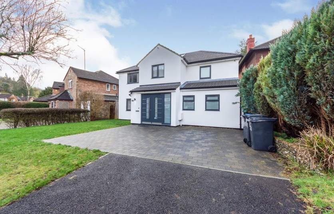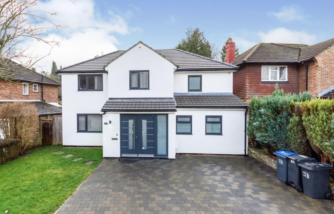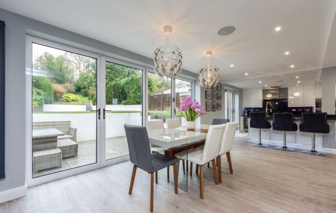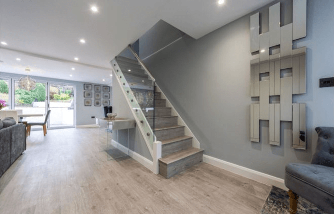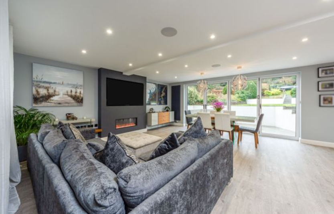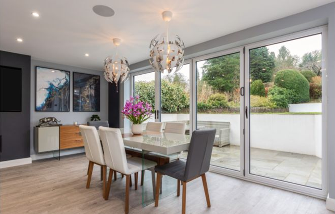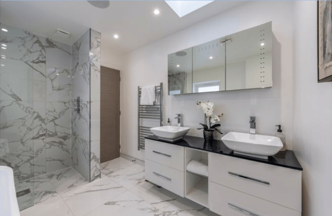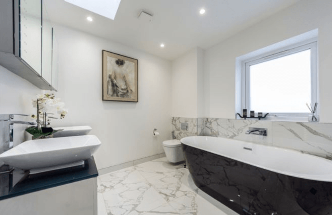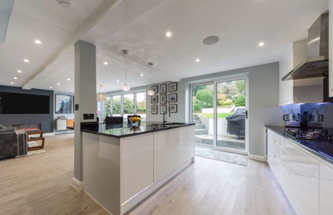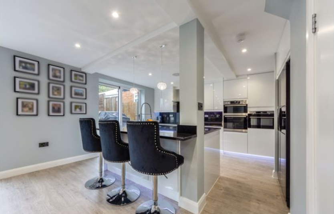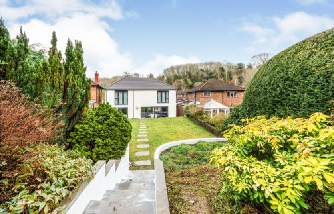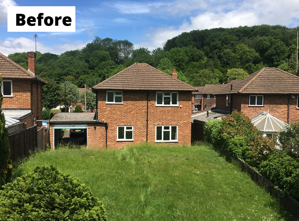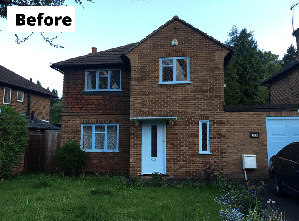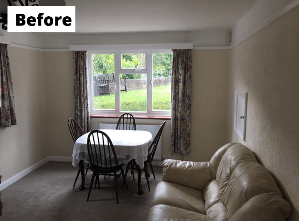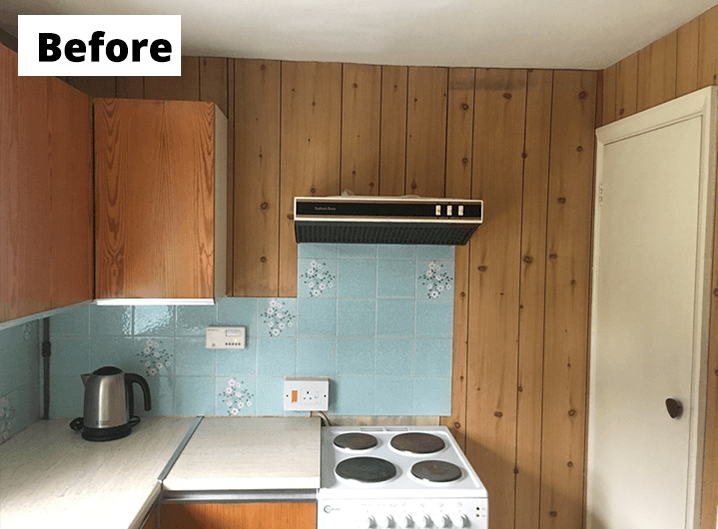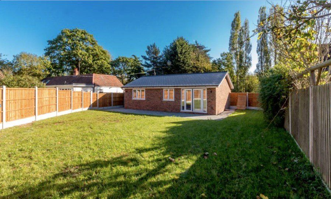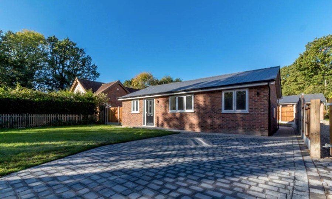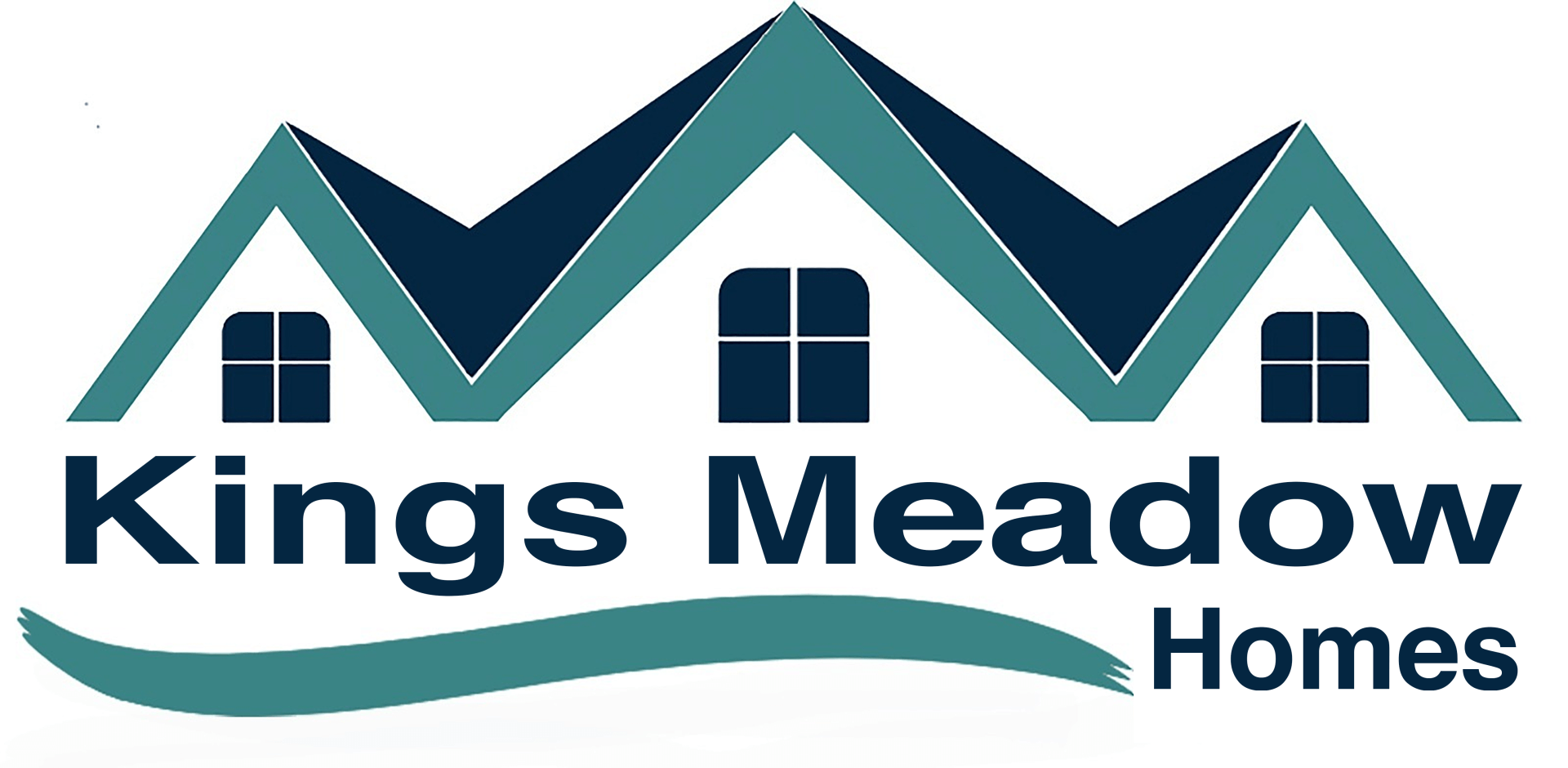Projects
4 Exceptional New Homes in Mortimer, Berkshire.
About the project:
We are proud to introduce an exclusive collection of four beautifully designed new homes in the sought-after village of Mortimer, Berkshire. Perfectly blending countryside charm with modern living, each home offers three generous double bedrooms and has been thoughtfully crafted to the highest specification. From sleek, contemporary kitchens and luxurious bathrooms to quality materials and meticulous attention to detail throughout, these homes offer effortless style, comfort and practicality.
Whether you’re upsizing, downsizing, or simply looking for a place to call home in a vibrant village community, these stunning propertied deliver on every front.
Fox Talbot Close, Reading
About the Project:
This project is a classic example of creating beautiful homes in a desirable location from underutilised brownfield land. The site is situated a 10 minute walk from Reading Town Centre and was formerly commercial buildings but had been vacant for 10 years.
Surrounded by housing and in a conservation area, the site was crying out for well-designed housing. The project was completed in Spring 2023, taking 14 months from start to finish.
A gated community with 9 houses were created – 7 x 3 bed townhouses and 2 x 2 bed chalet bungalows all with their own parking spaces. 2 of the houses were affordable homes which are very much in demand in Reading.
The houses have blended seamlessly into the exiting environment whilst providing a traditional character that compliments the neighbourhood.They were finished to a high standard with modern infrastructure installed.
Lawrie Park Crescent- Sydenham
About the Project:
This project involving acquiring a piece of land to the side of an existing block of flats which was completely unused and had become completely overgrown and a bit of a dumping ground despite being on a beautiful street in a prime location.
We took this project through the planning process and the design was challenging – the site was on a slope and tapered from front to back, it was also sandwiched between a block of flats on one side and a large detached family home on the other so the design had to respect both of these properties.
The application was initially refused at Committee but the reasons for refusal were not valid reasons for refusal so we won on appeal.
The build itself took around 13 months and was interrupted by a site closure due to Covid but we marketed the 4 properties for sale ‘off plan’ and all 4 were sold very quickly. We are delighted with the end result as we have created 4 beautiful apartments in a great location on land that was previously completely unused.
About the Project:
Grandison Road- Worcester Park
We identified 3 properties together that had very large back gardens (35m long). We approached the owners and they agreed that subject to planning they would each sell 17m of their gardens. This was then finalised through an Option Agreement.
We did a Pre-application with the council to discuss the viability and after taking on board their comments, we put together a scheme that we felt was suitable. This successfully achieved planning at the first attempt for a pair of 4 bedroom semi-detached houses.
We then proceeded to build the 2 houses and whilst achieving a high specification that we felt was in keeping with the area, we completed the construction after 6 months. Both units sold fairly quickly due to the high standard achieved.
Waddington Avenue Project, Cousldon, Surrey
About the Project:
This was a house that was built in the 1950s. The same homeowner had lived there for over 60 years. Consequently, the house was very tired and worn internally and externally.
The existing garage was demolished with new foundations put in and a double storey side extension and porch was built. The roof was stripped off, extended and retiled. New monocoushe render was applied to the external walls.
The internal downstairs walls were removed with new steel beams fitted to provide an open plan modern feel to the property. Powder coated bifold doors were introduced to overlook the garden. A large modern kitchen with Quartz worktops was fitted. Upstairs the previously sized 3 bedroom house was converted into 4 bedrooms with a large family bathroom introduced. The house was completed with high-level finishes to an exceptional standard.
Lowlights - Rayleigh
About the project:
This development was previously farm land in Rayleigh, Essex. However, planning was achieved for a single dwelling with a triple garage outhouse away from the main dwelling.
The challenging part of this project was the lack of traditional drainage and the fact the soil did not drain naturally particularly well, thus making the groundworks a lot more testing than normal. However after the initial issues the build completed on time and the property was sold.
